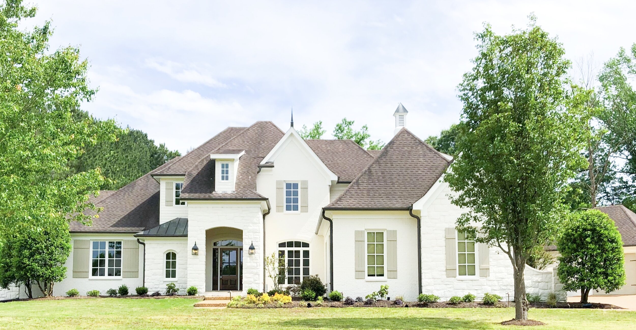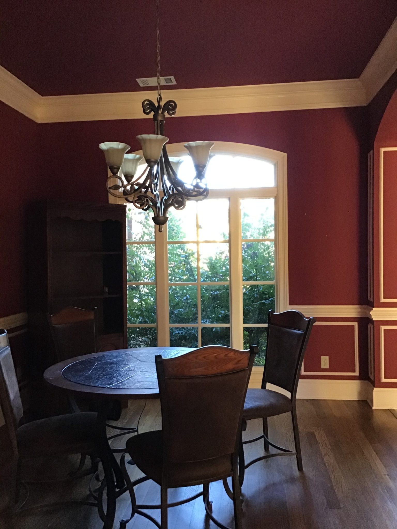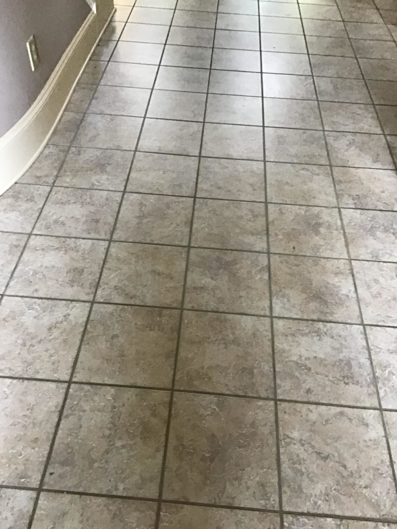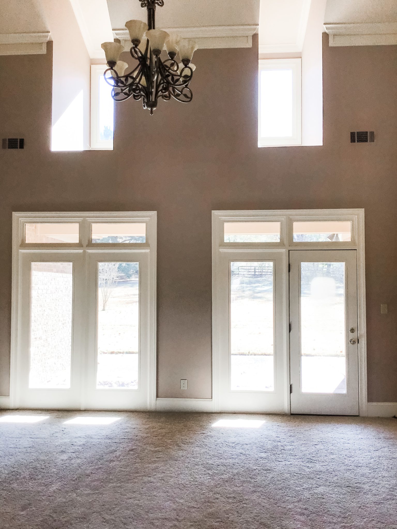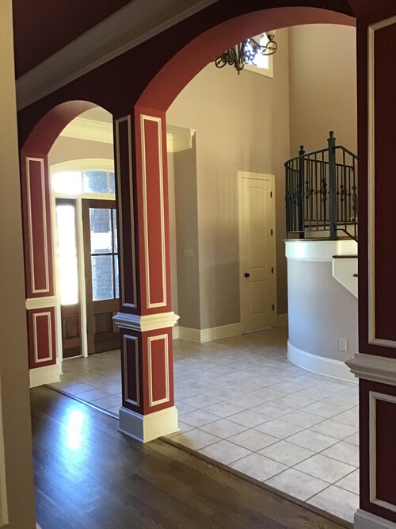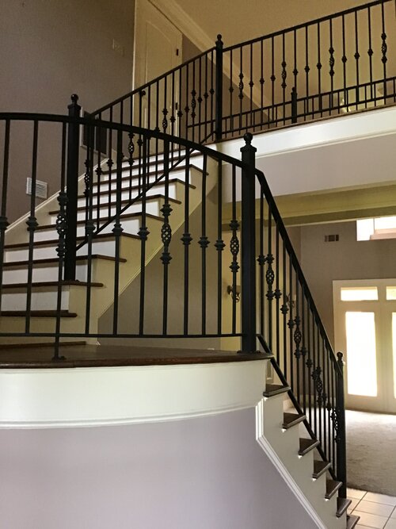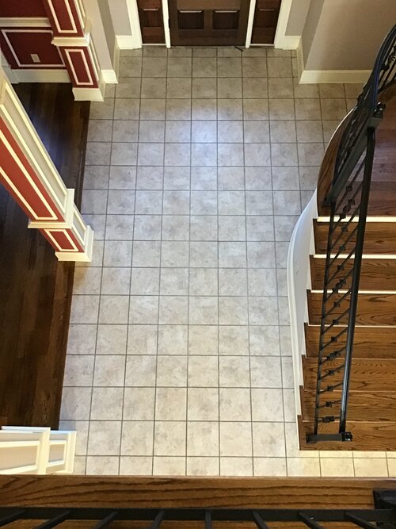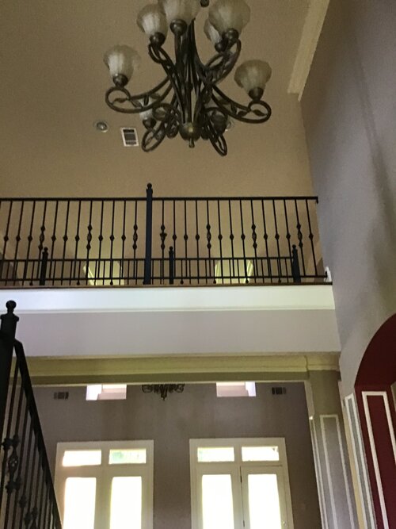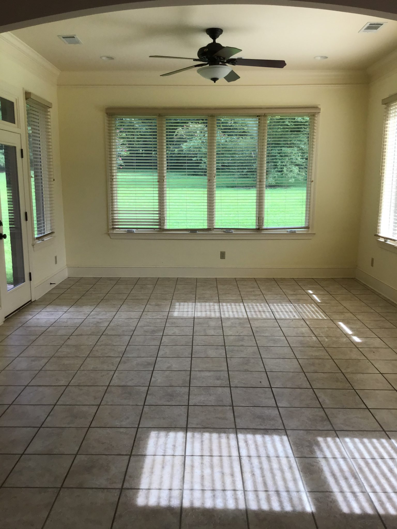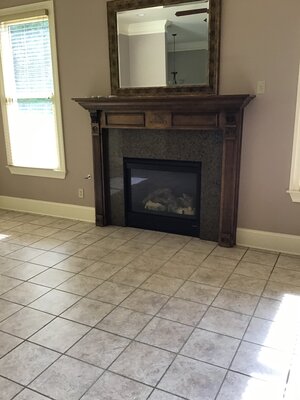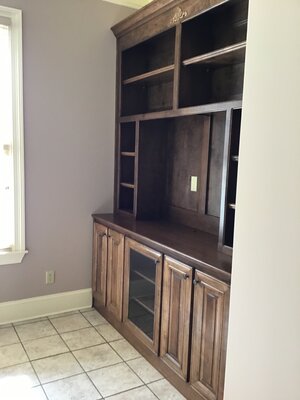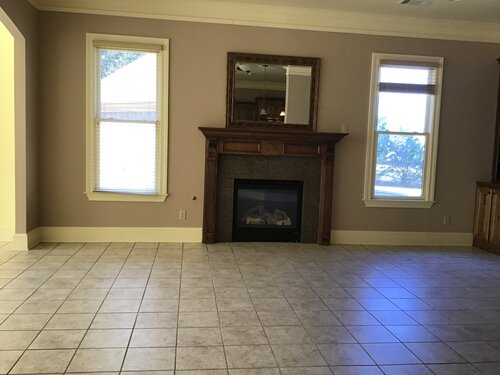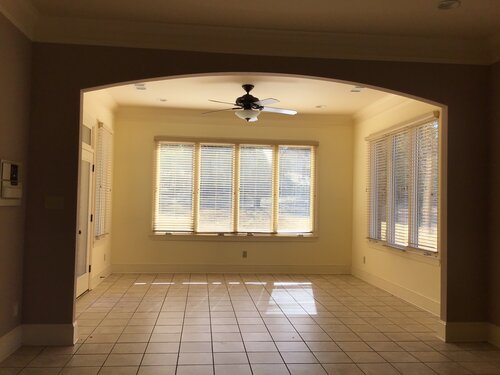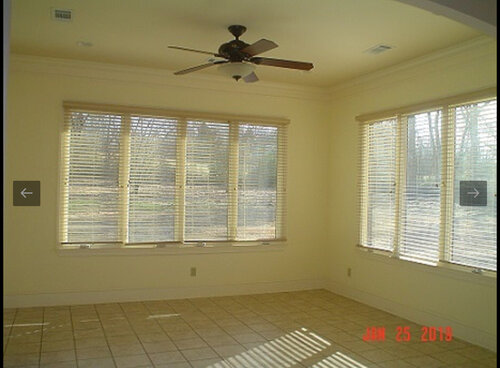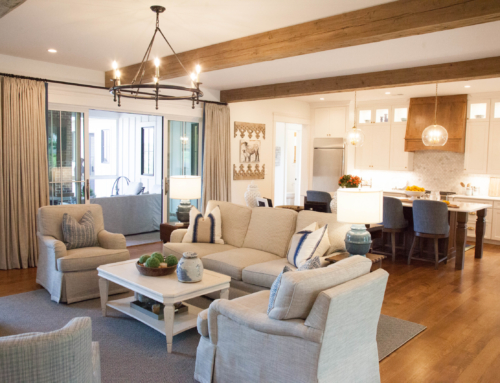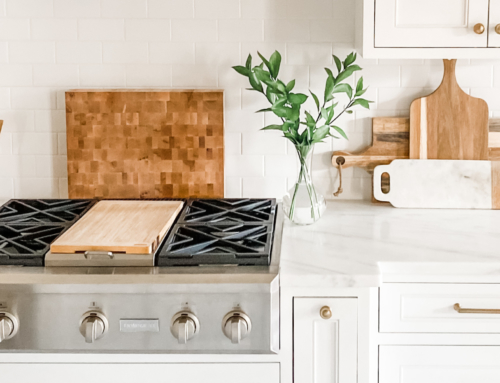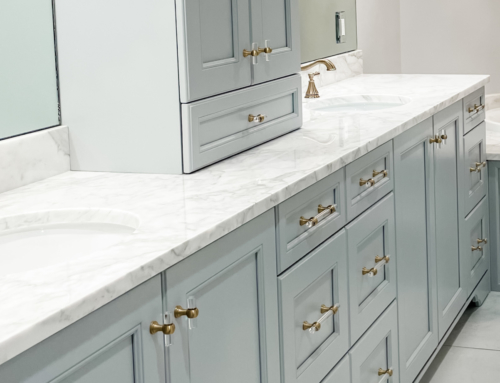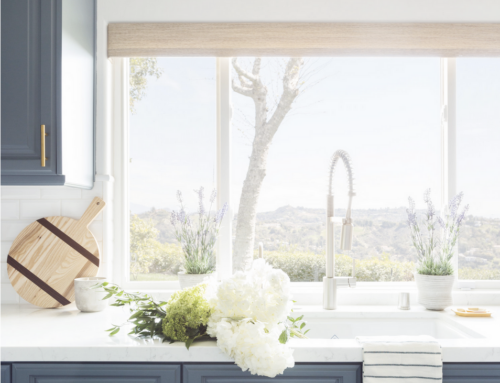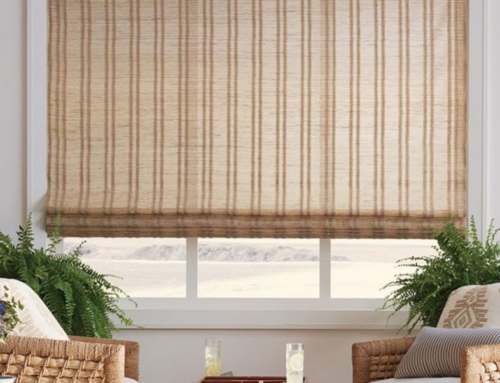Last summer, my son Ben, found the Aston Brook house, pictured here in its prime from 2007, in Eads, Tennessee for us to consider renovating.(us meaning me, my husband Tom, and Ben). After reviewing, the good, the bad, and the ugly for updates needed, we decided to take on this remodeling project.
Before the Remodel
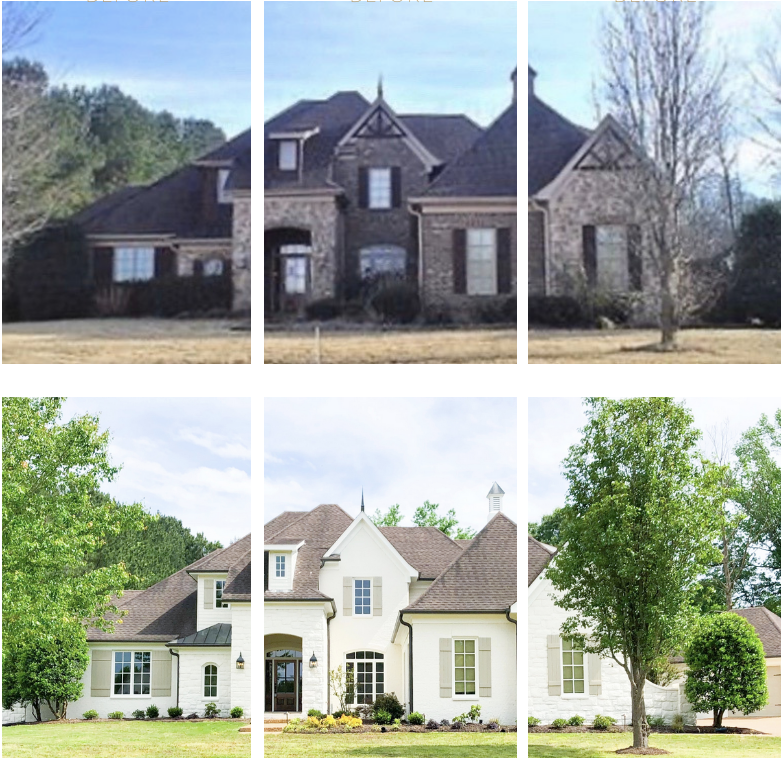
Home building trends, in 2007, were a combination of mixing warm toned Tuscan accents with some contemporary features, and with the exterior of this house, the combination resulted in what I call awkward architecture.
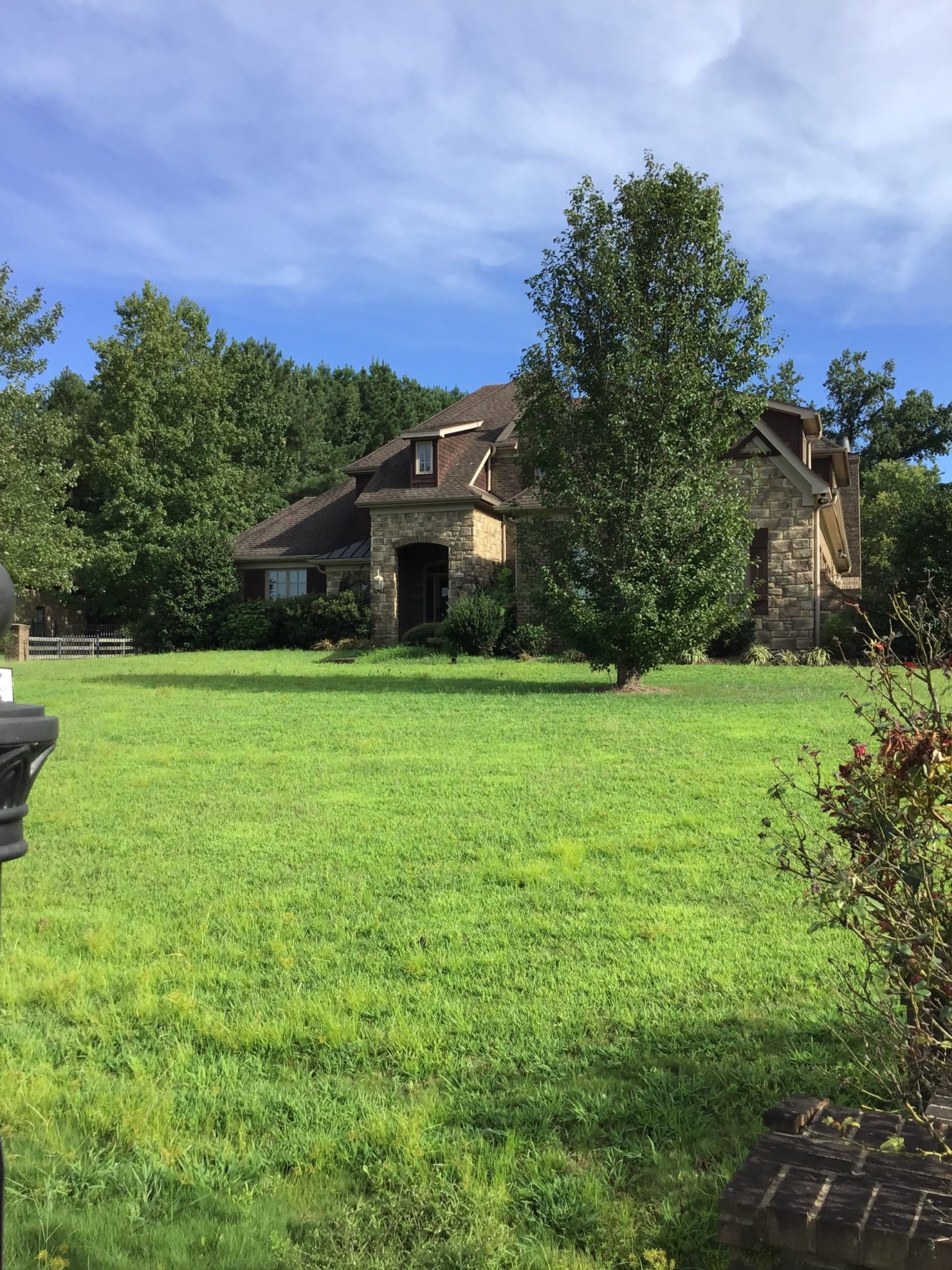
Here is what the home looked like sometime in the last 2 years as it sat vacant. Architecturally and aesthetically, the exterior was not very pleasing to look at. The awkward architecture of the dormer windows, the faux gable brackets, along with the mismatched stone and brick was an eyesore. Not to mention the added color for the trim and shutters which resulted in having too many finishes and colors. But fortunately, we had a vision for how to transform Aston Brook.
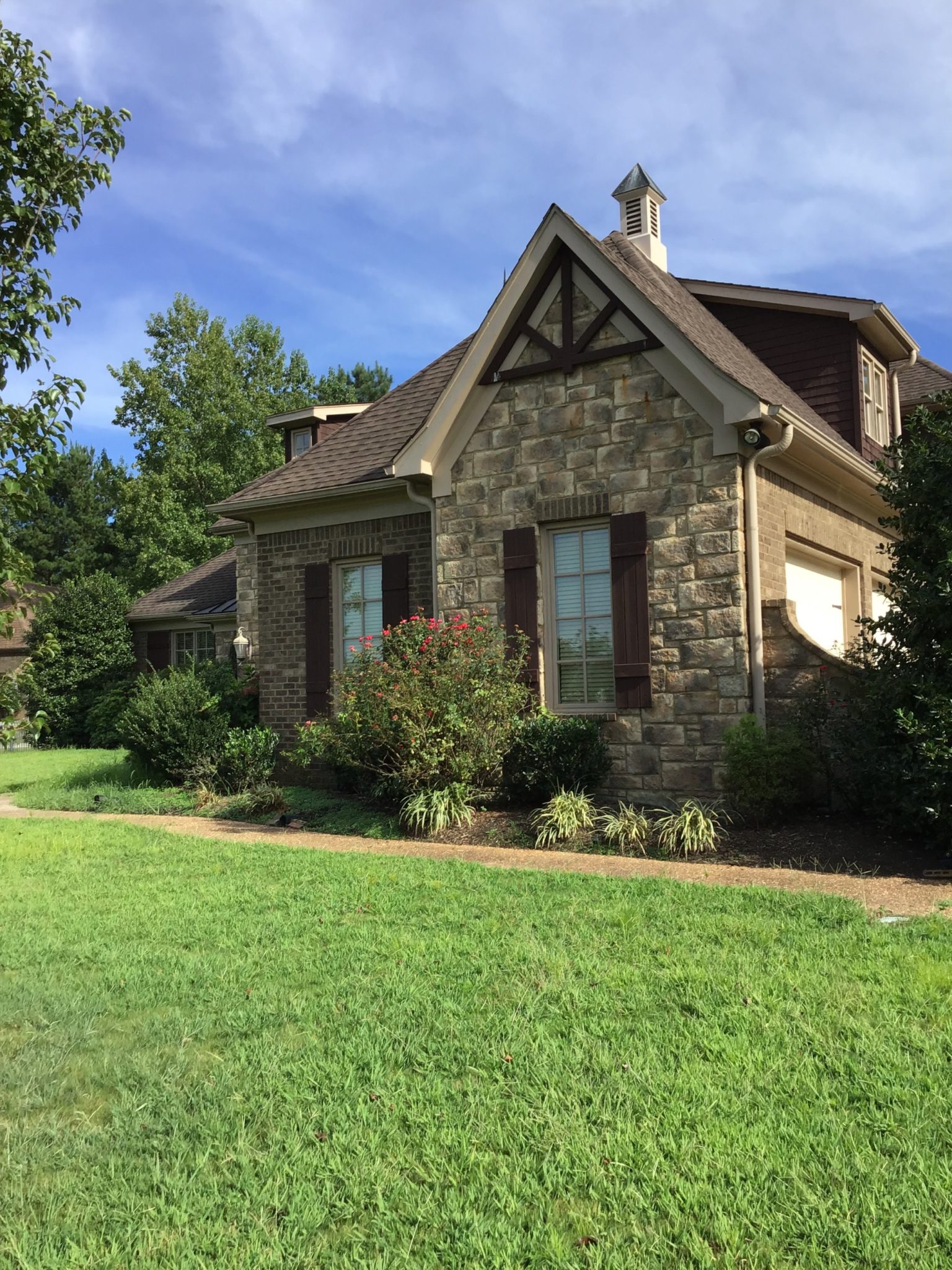
The dark brown painted faux gable brackets had to go. They were such a unwanted focal point on the exterior of this home and we could just imagine the effect paint and landscaping would have toward the curb appeal.
The Exterior Remodel
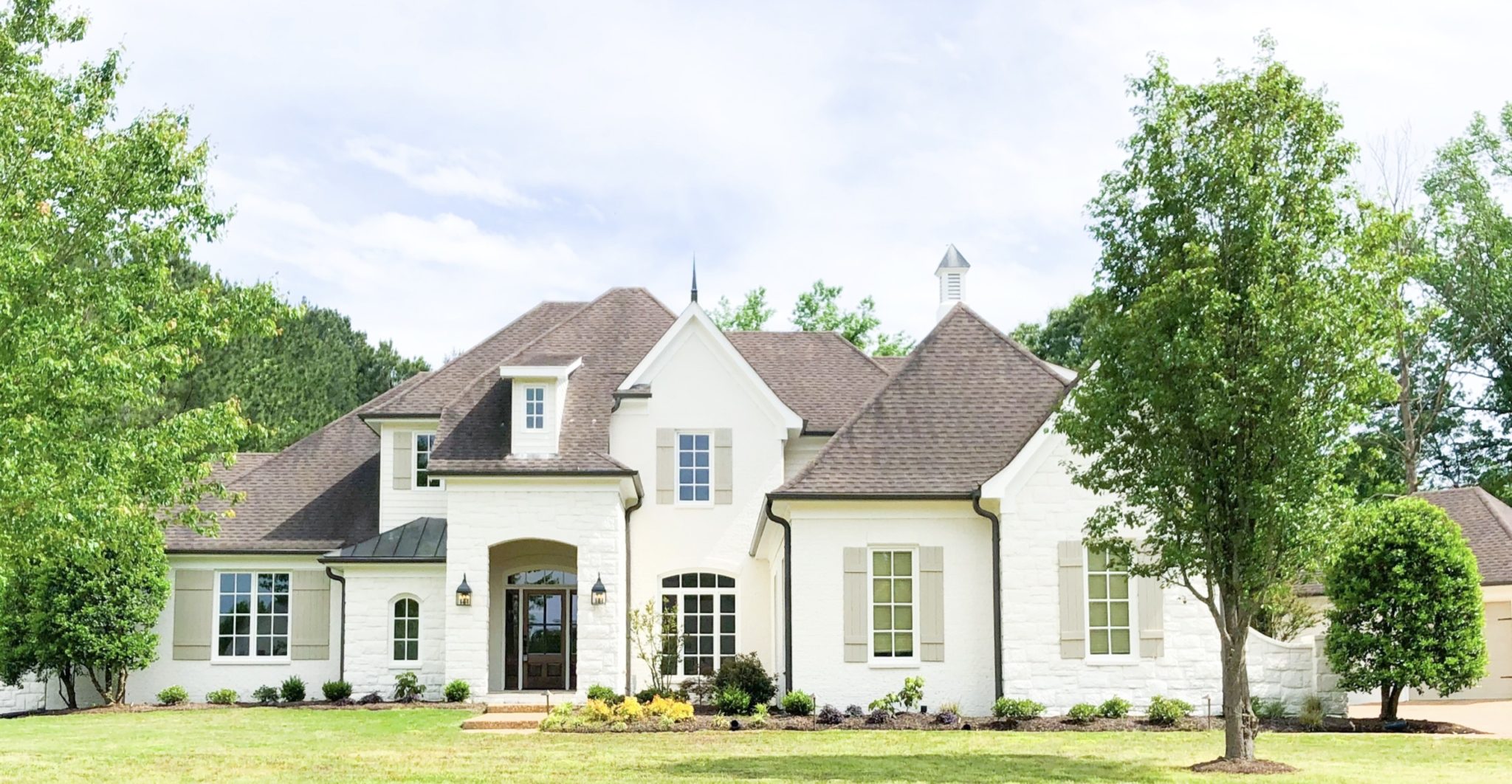
After painting the brick and stone, removing the gable brackets, and replacing the lanterns with new ones, we transformed the front elevation to be open, clean, and inviting. New landscaping added to the curb appeal and the fresh updated look. Instead of the front door looking dark and uninviting as it did before, now it is open and inviting. Benjamin Moore’s Ballet White is just the right warm white with the existing brown roof. Notice, we used three exterior colors plus the roof color.
-Design Tip #1- Limit your exterior colors to 3-4 maximum.-
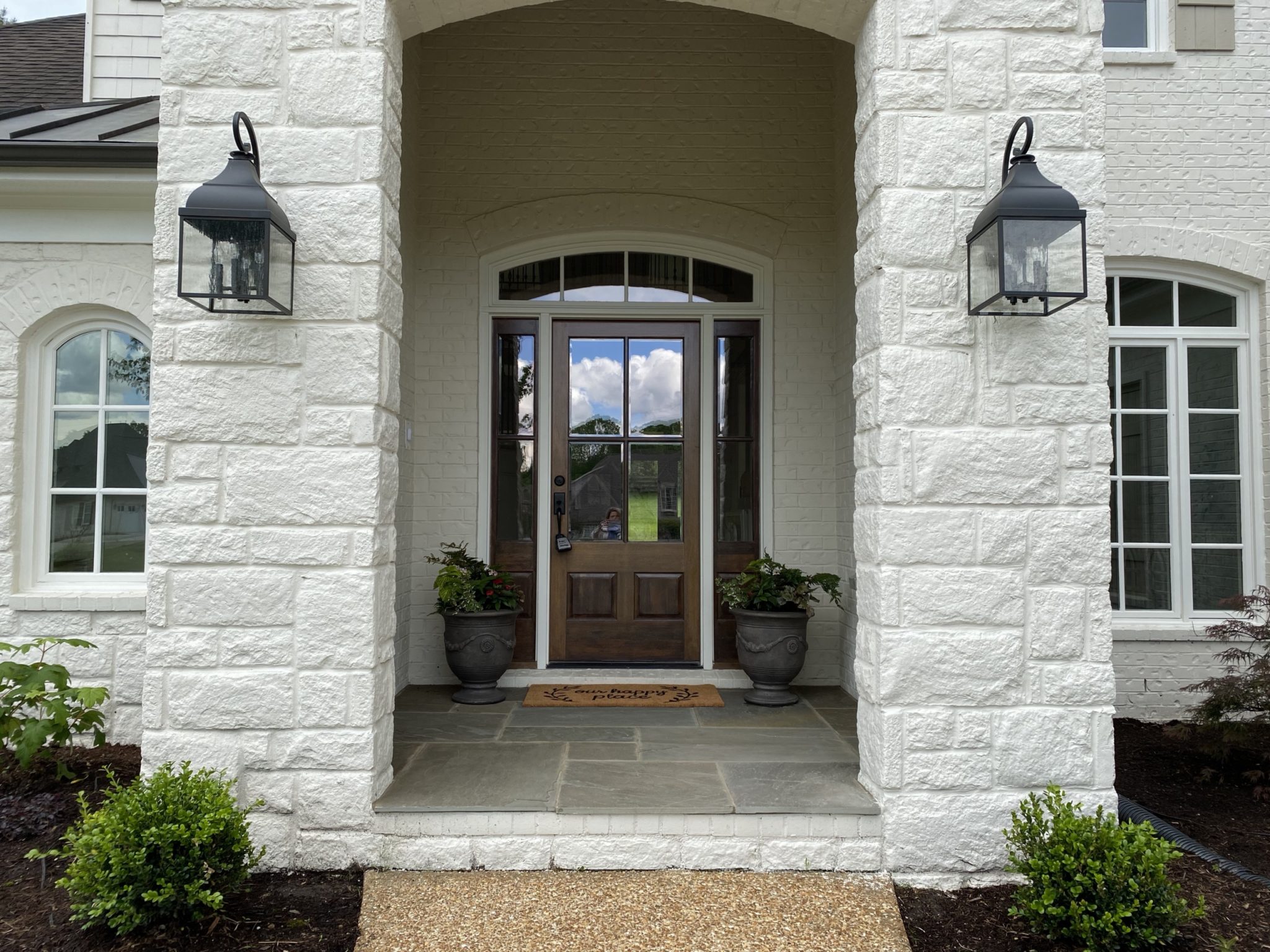
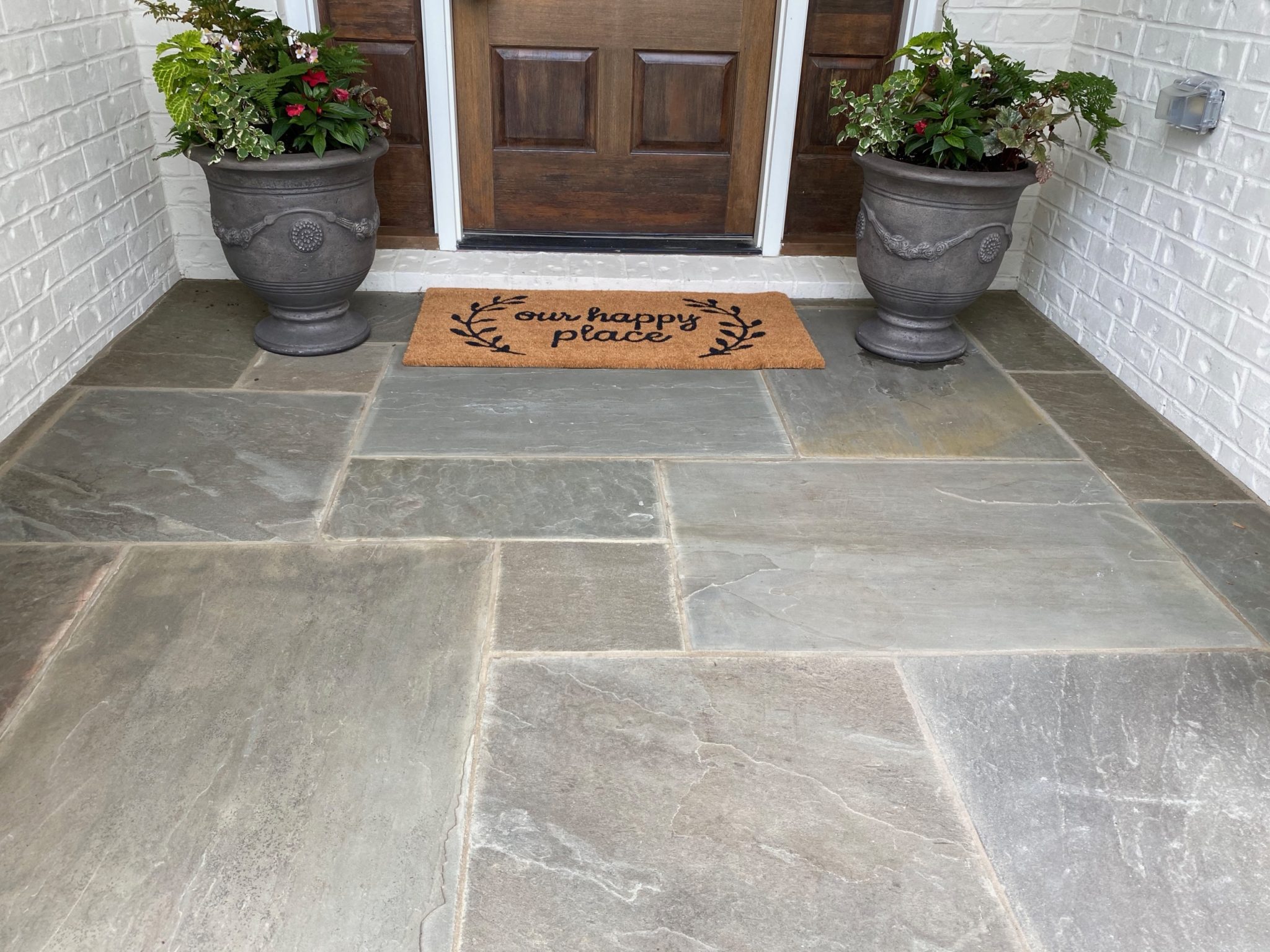
We selected this classic and timeless blue stone tile to dress up the Front Entry.

EXTERIOR COLORS AND FINISHES WE SELECTED
5 ways to improve the exterior for maximum curb appeal
- Tear out all the overgrown scrubs and replace with new and prune trees.
- Limit your exterior colors to 3 -4.
- Paint exterior stone and brick a light, fresh color to cover dark, mismatched brick and stone combinations.
- Add natural stone tile over plain concrete at the exterior entrances and walkways.
- Update exterior light fixtures for polish.
-Design tip #2- When evaluating how to color correct exterior and interior colors, remember that dark colors advance and light colors recede.
The Interior Remodel
(Here are some of the before shots of the foyer, dining room and what we saw walking in the front door)
What went wrong here??? Hah- let’s see, you have 3 flooring products you see when you walk in the front door, tile, carpet and hardwood, thats a big NO NO! You have arches and paneling and flooring transition lines and 3 paint colors that aren’t pleasing, and you have too much going on with no symmetry nor harmony. It’s all a bit jarring!We noticed not only was the wrong paint color on the walls, but the trim color was equally as bad I knew the power of paint and how new hardwood flooring would add life to this house.
-design tip #3- Limit your flooring materials to one throughout for the main living areas of your home.-
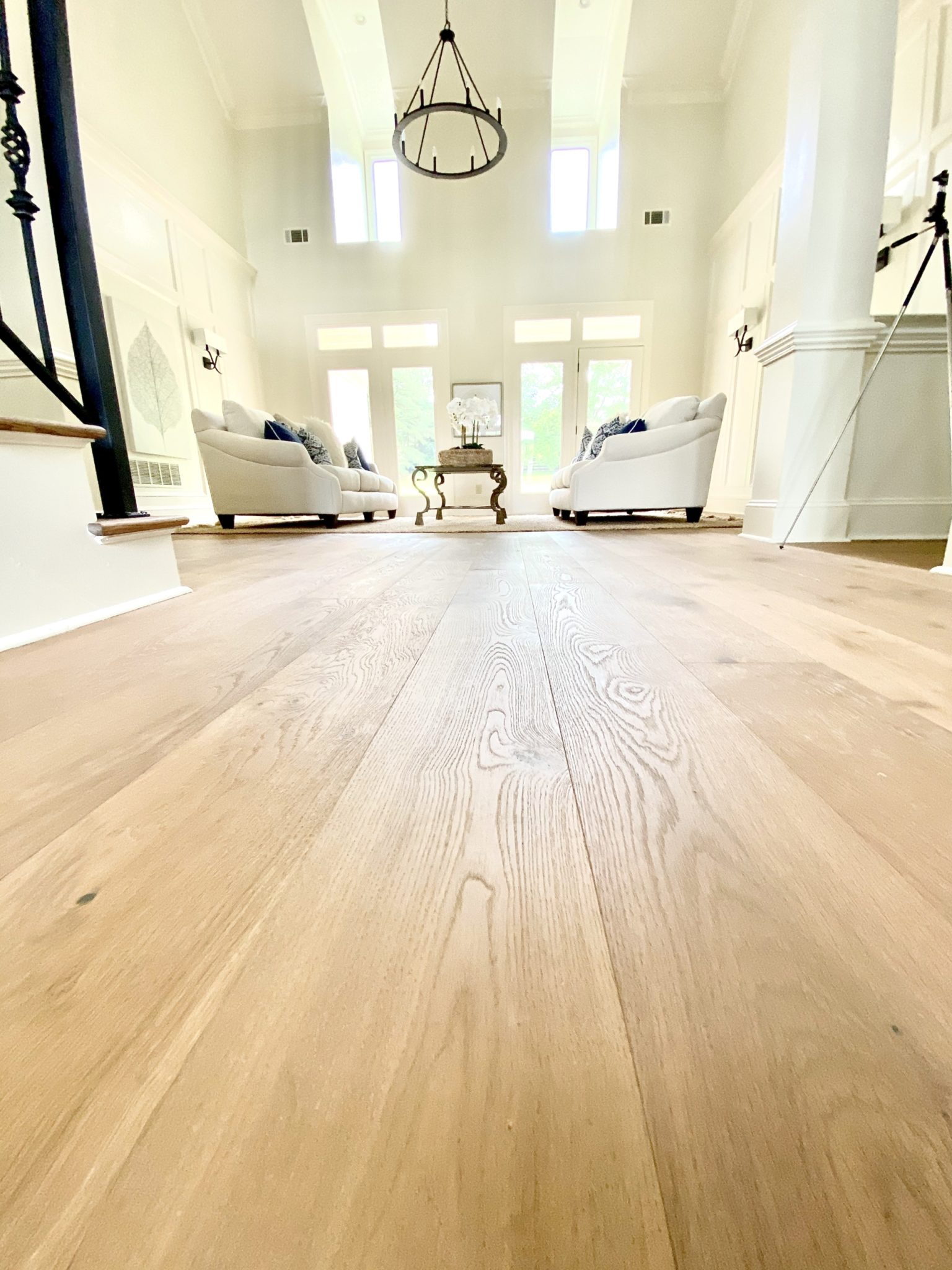
We replaced the carpeting and tile throughout the downstairs, with a beautiful wide plank flooring shown here. We choose a 7.5” wide engineered hardwood plank floor with an oil rubbed mat finish from Old World Floors, LLC

Here is the Engineered European White Oak Floor from Montara.
-design tip #4– Do select a mid tone brown stain for a timeless transitional floor.-
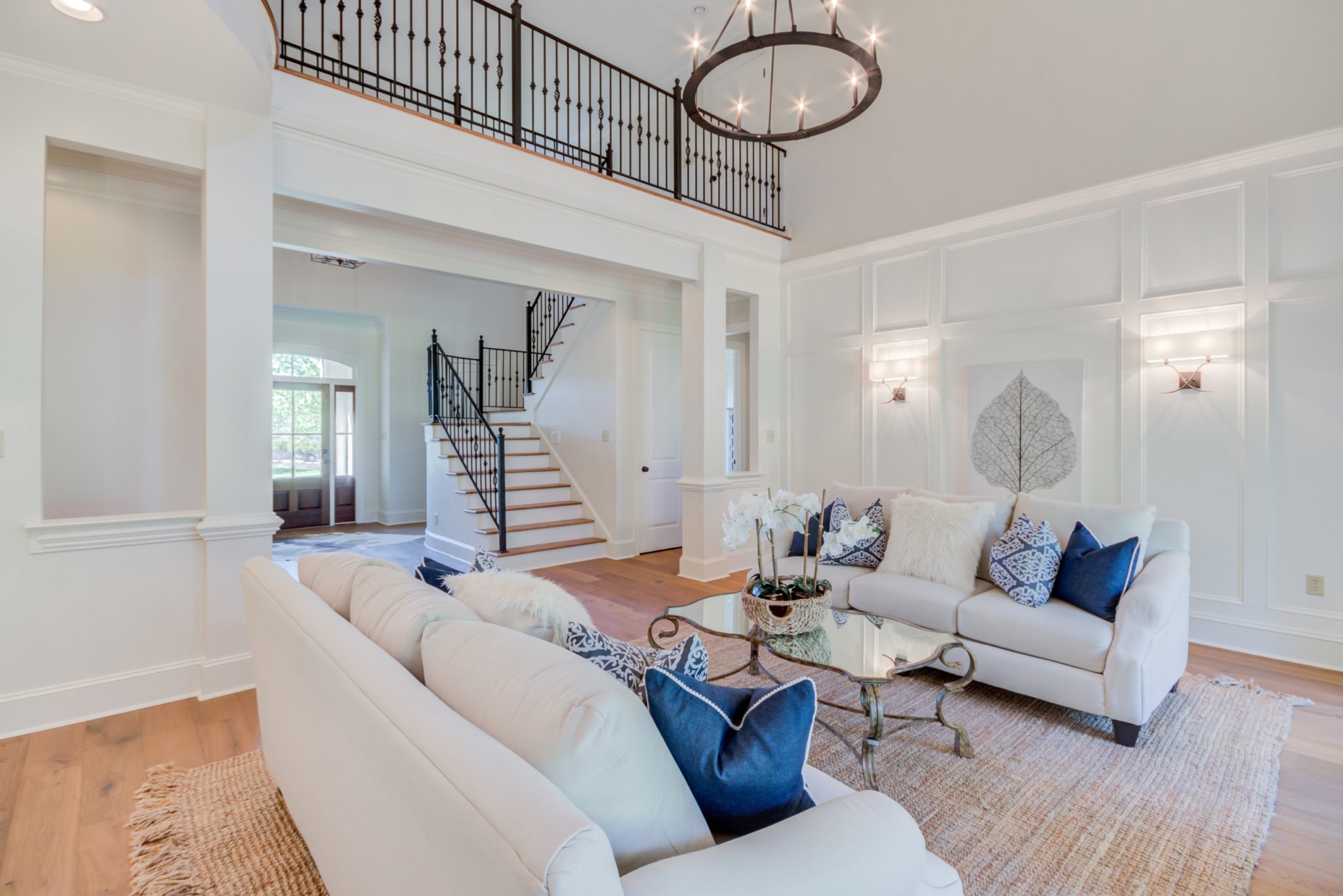
LIVING ROOM AFTER– The room is filled with the warmth of the new hardwood floors and with lovely light painted paneling, in addition to being a room with symmetry and repetition, creating visual harmony!
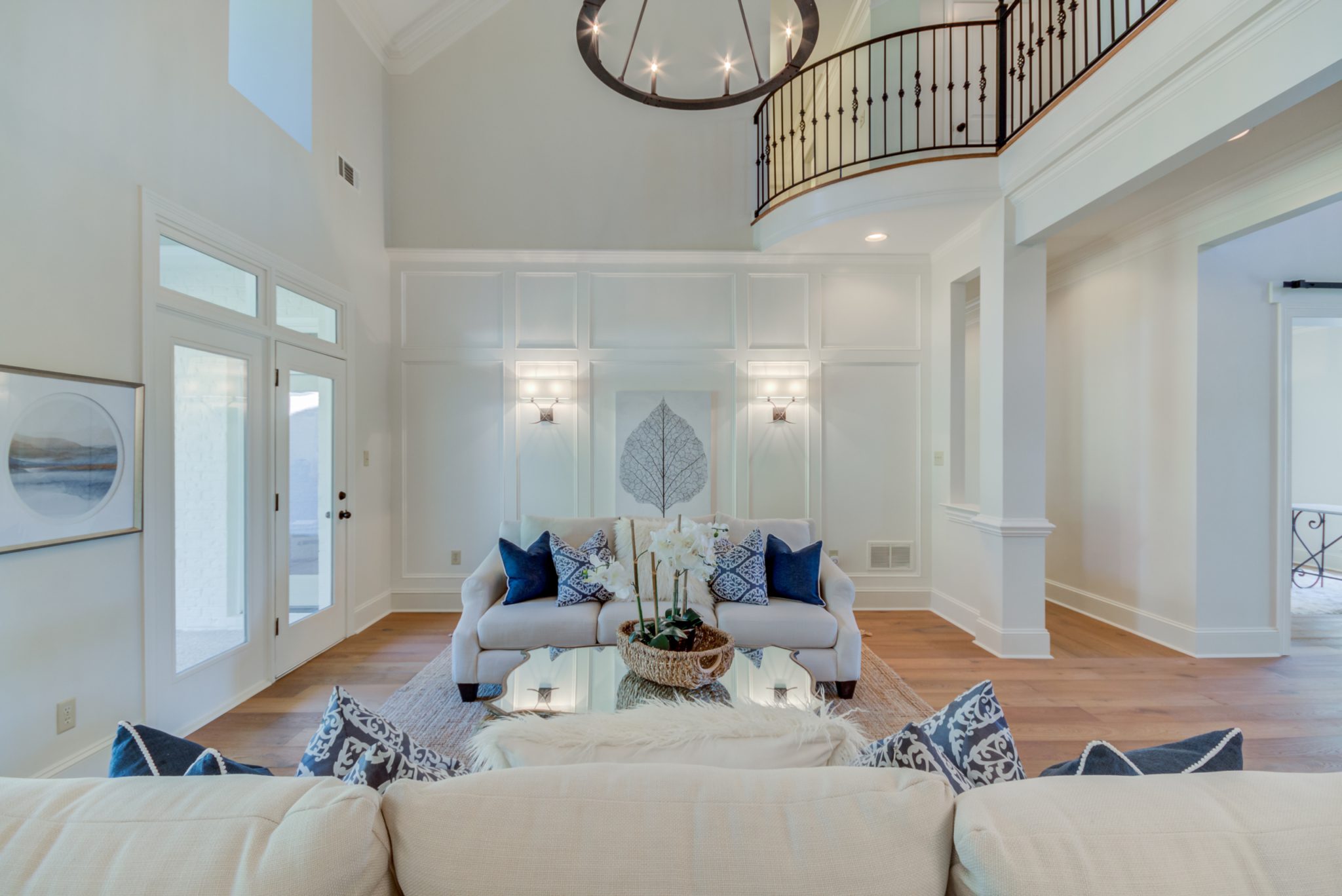
We added board and batten paneling up to 10’, which gave a human scale to the tall ceilings and added architectural interest and then we added new stylish sconces and a ring chandelier for added interest and character.
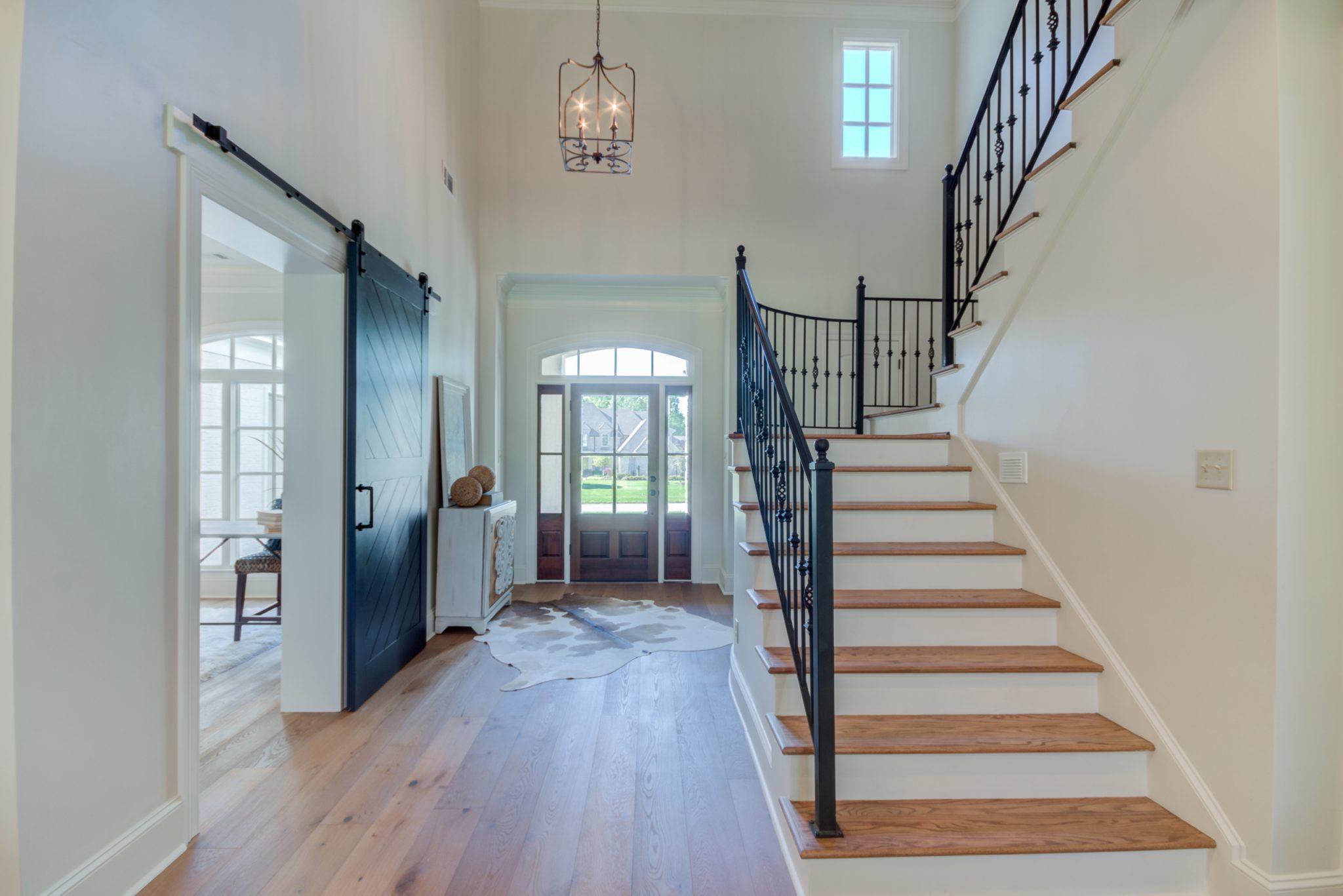
We wanted to create an open and airy transitional style home for today’s living.
The Former Tuscan Dining Room, Now Home Office.
The old red dining room was transformed into a NEW HOME OFFICE. We enclosed the Tuscan inspired arches, we removed the existing flooring, then installed new hardwood floors,new lighting and added a barn door.
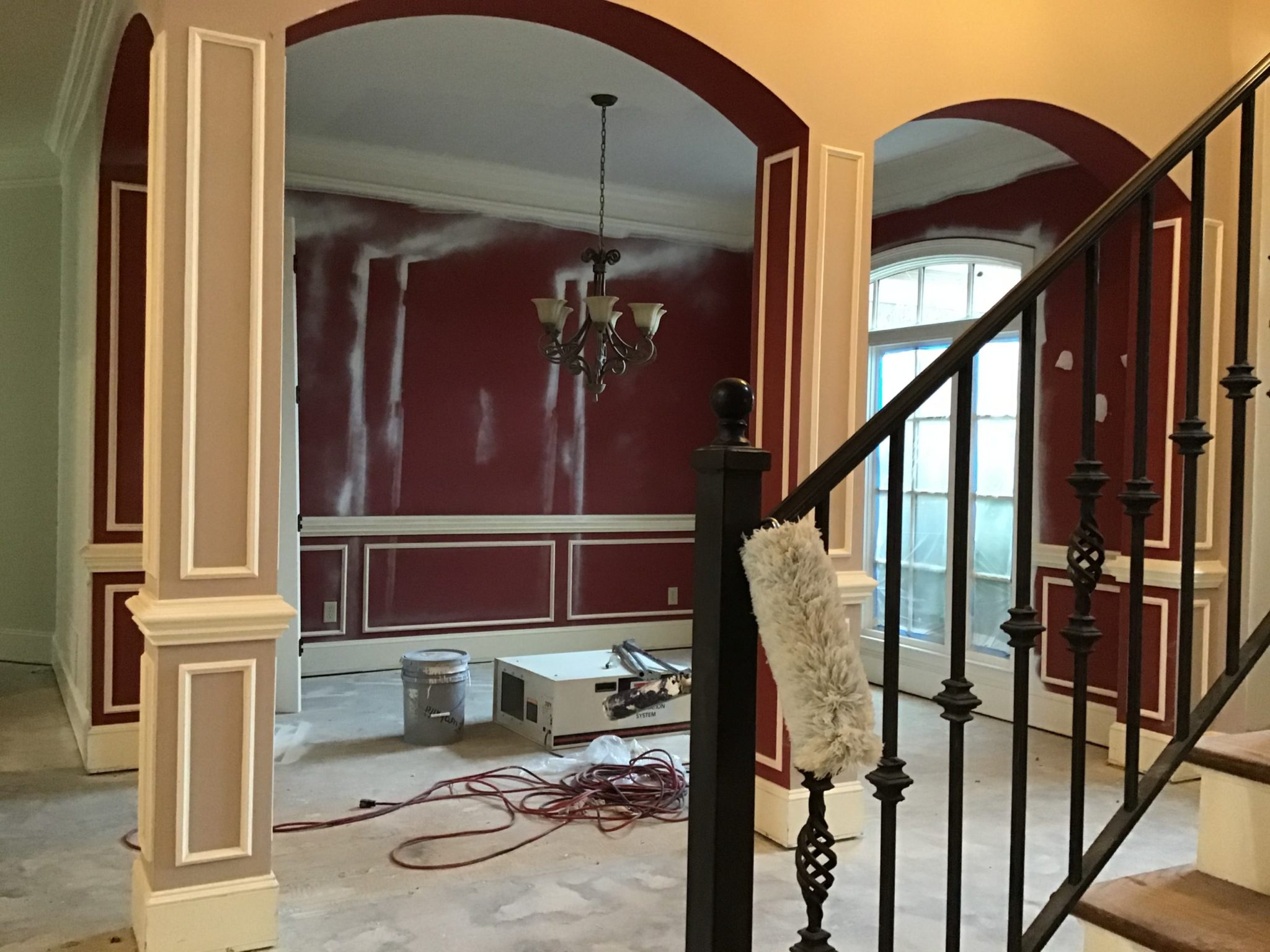

The former Tuscan Dining Room, now the New Home Office.
We added the barn door for the updated effect and to add a pop of color. The barn door is painted Sherwin Williams color Naval.
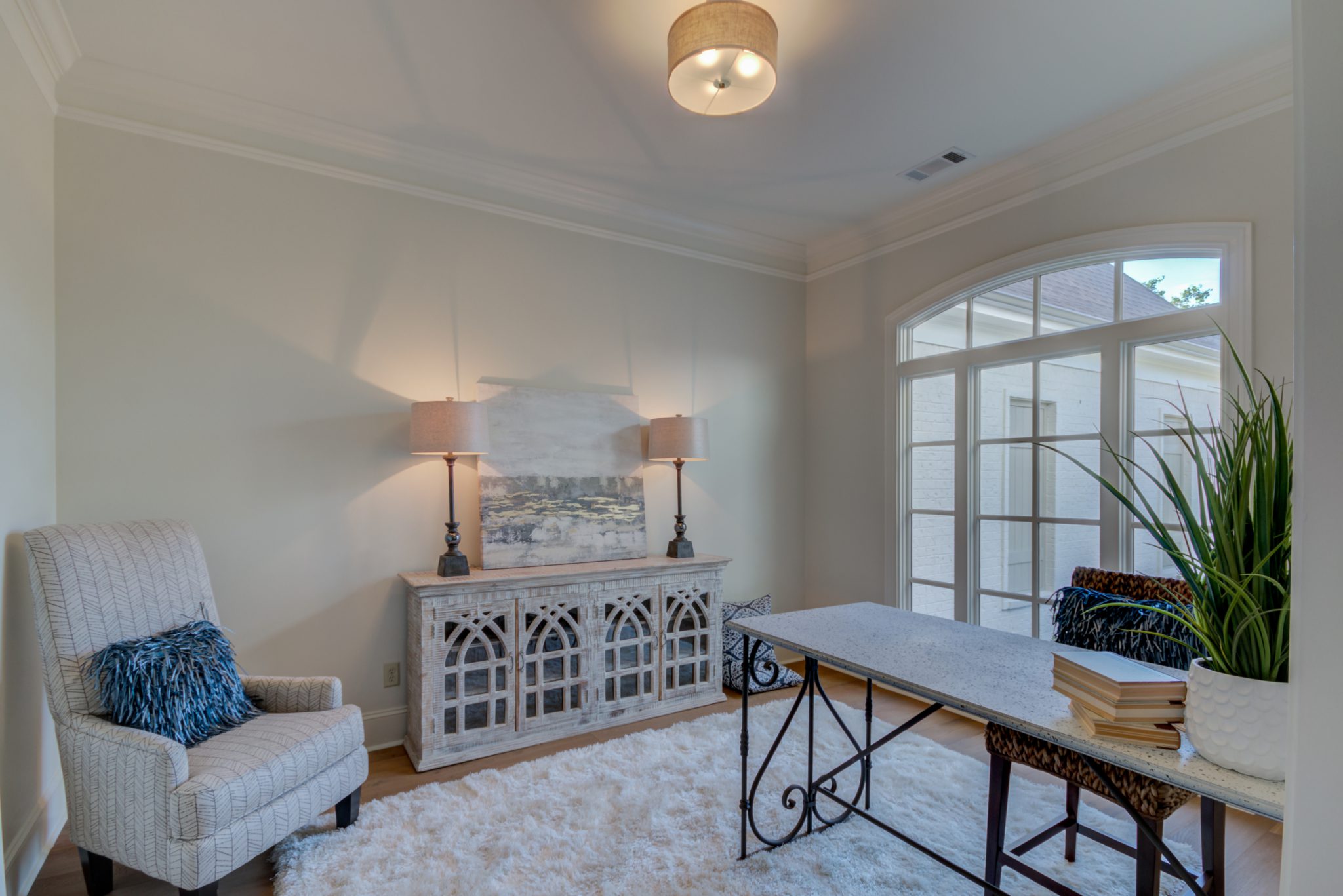
This room could be used as an office, a study, or a library.
The Dining and Family Room Remodel
Heading into the back of the house, we found lots of casement windows with a gorgeous view of the private backyard. Look how distracting the dull tile floors are with the yellow walls in the old sun room. The mauve wall color in the family room is not helping matters or the dated fireplace.
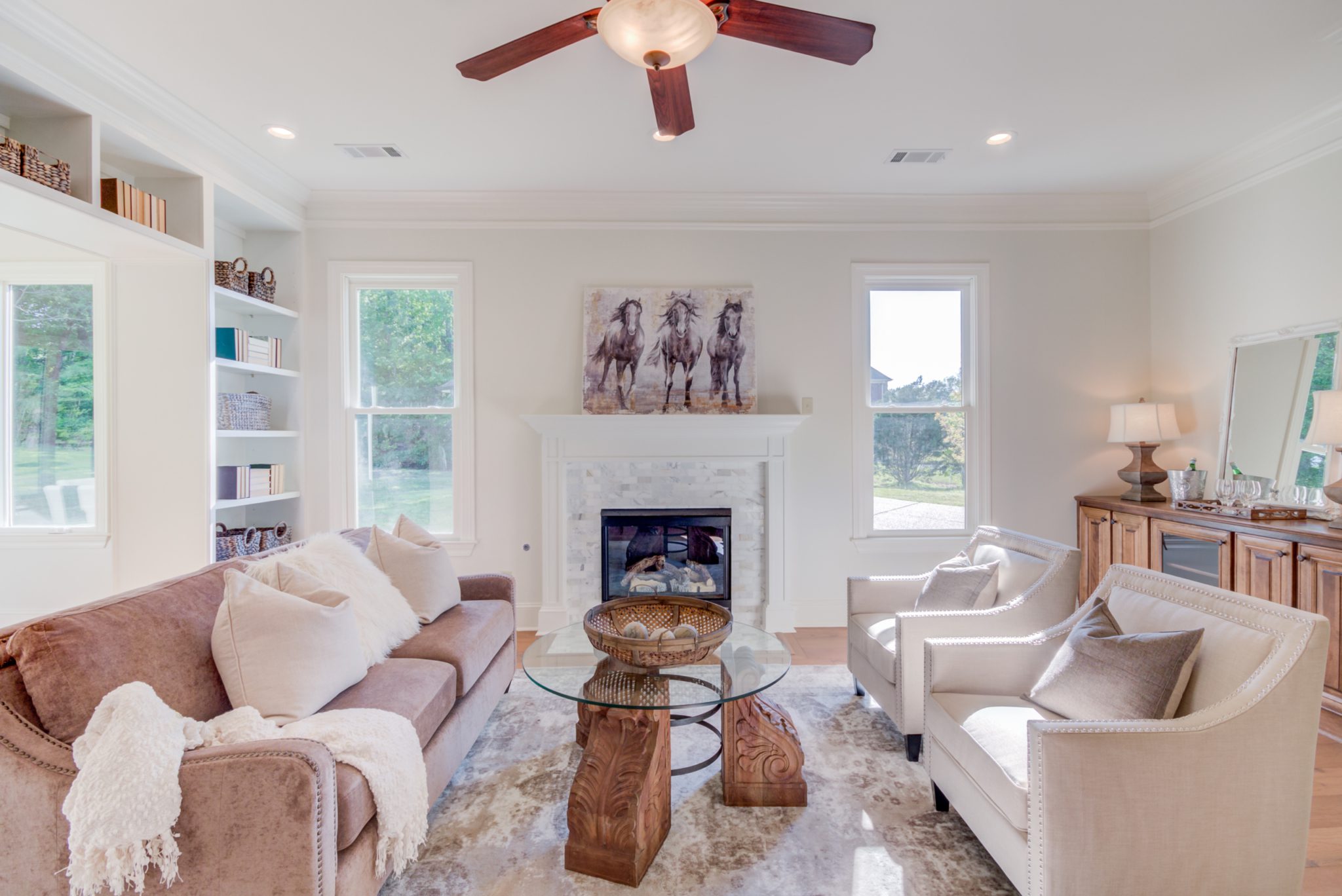
Can we just take a minute to saver the transformation here! The new Dining Room is off to the left, through the built ins.
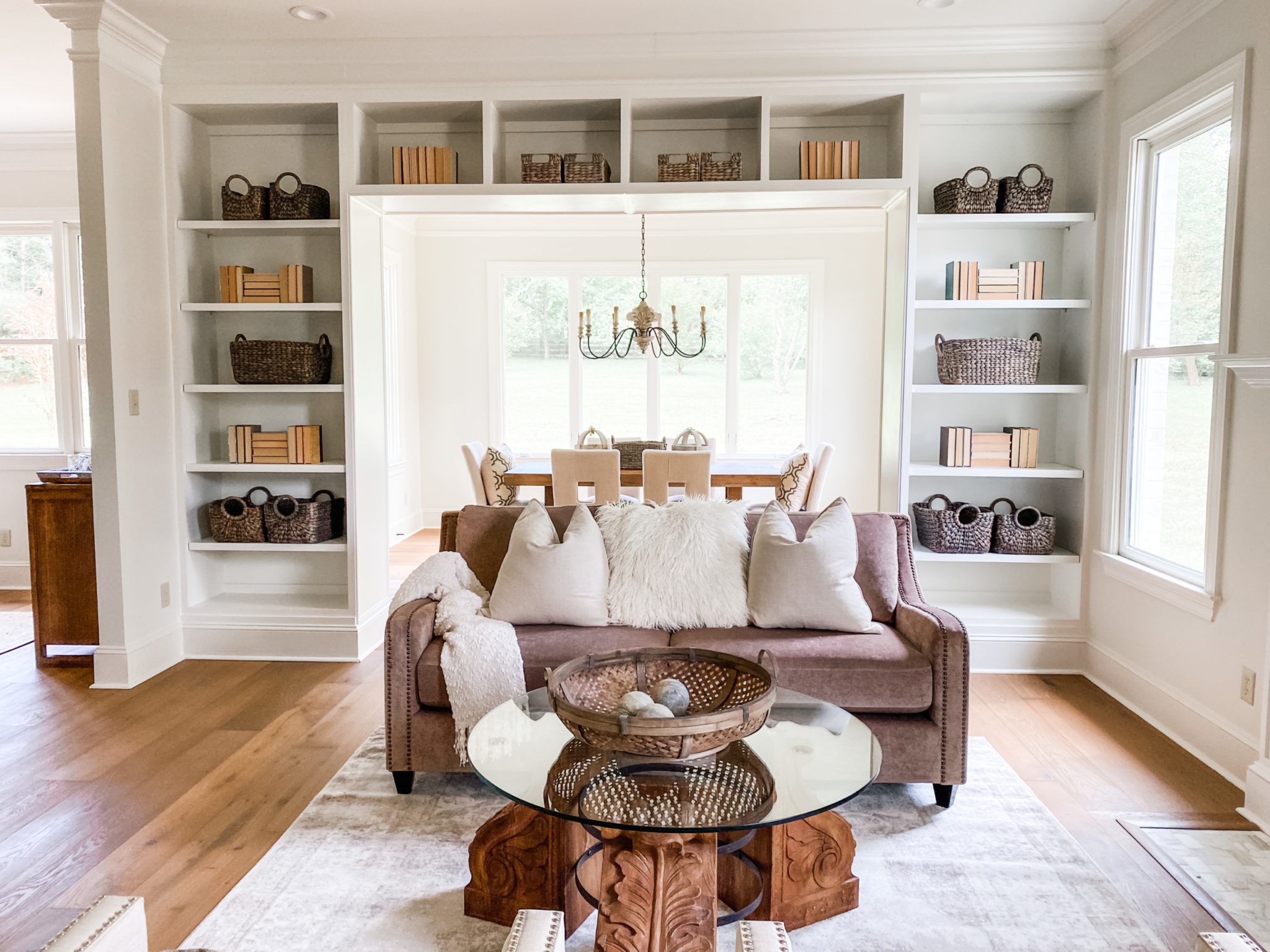
We added built in shelving to define the two spaces and for visual interest as well as for added storage
design tip #5- Determine a good location to add built in shelving. Most homes don’t have enough.
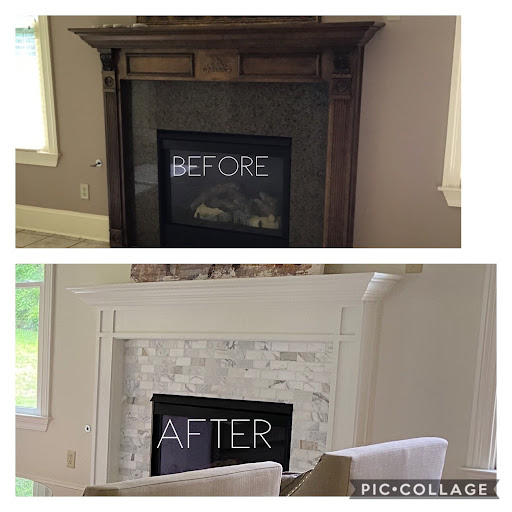
The old fireplace needed a facelift. We removed the outdated decorative trim, and dark tile surround. We found beautiful marble tile for the surround, added clean lined trim and painted it Benjamin Moore White Dove.
The new DINING ROOM has been located off the Family room and Kitchen for ease of entertaining and flow.
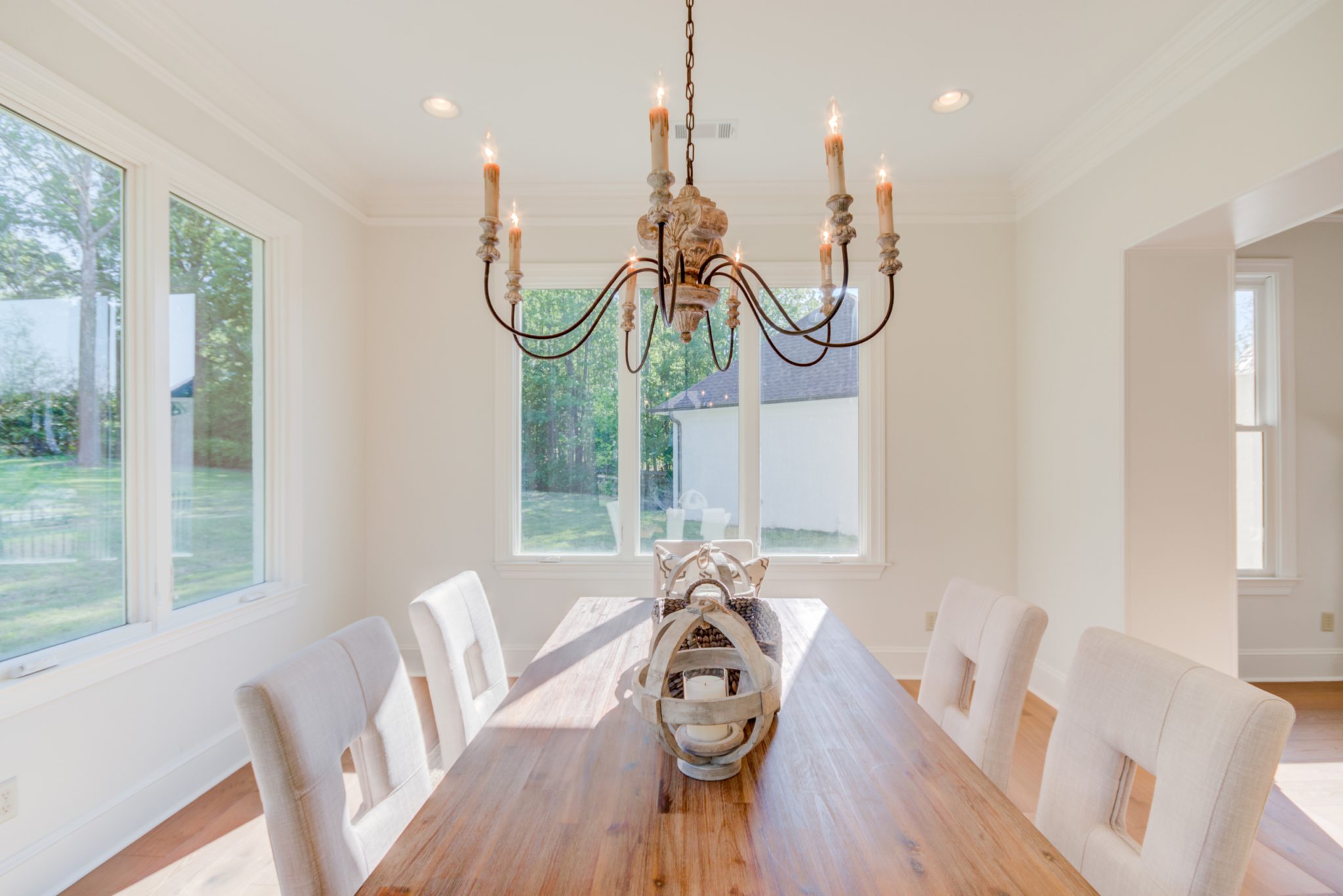
The Master Bedroom & Bath Remodel
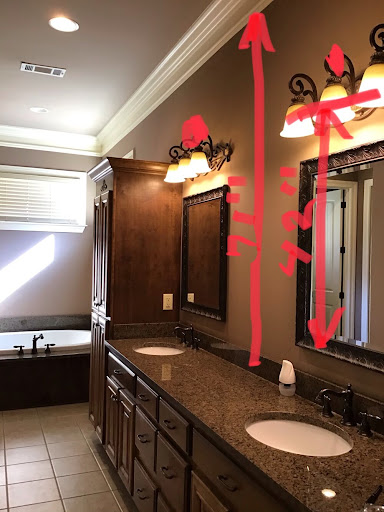
The goal for the Master Bathroom was to simply paint all the trim and the walls Benjamin Moore Ballet White and raise the vanity lights, so that we could hang new taller mirrors.The ceiling height is 10’ and by raising the vanity lights and hanging taller mirrors we enhanced the feeling of height and spaciousness.
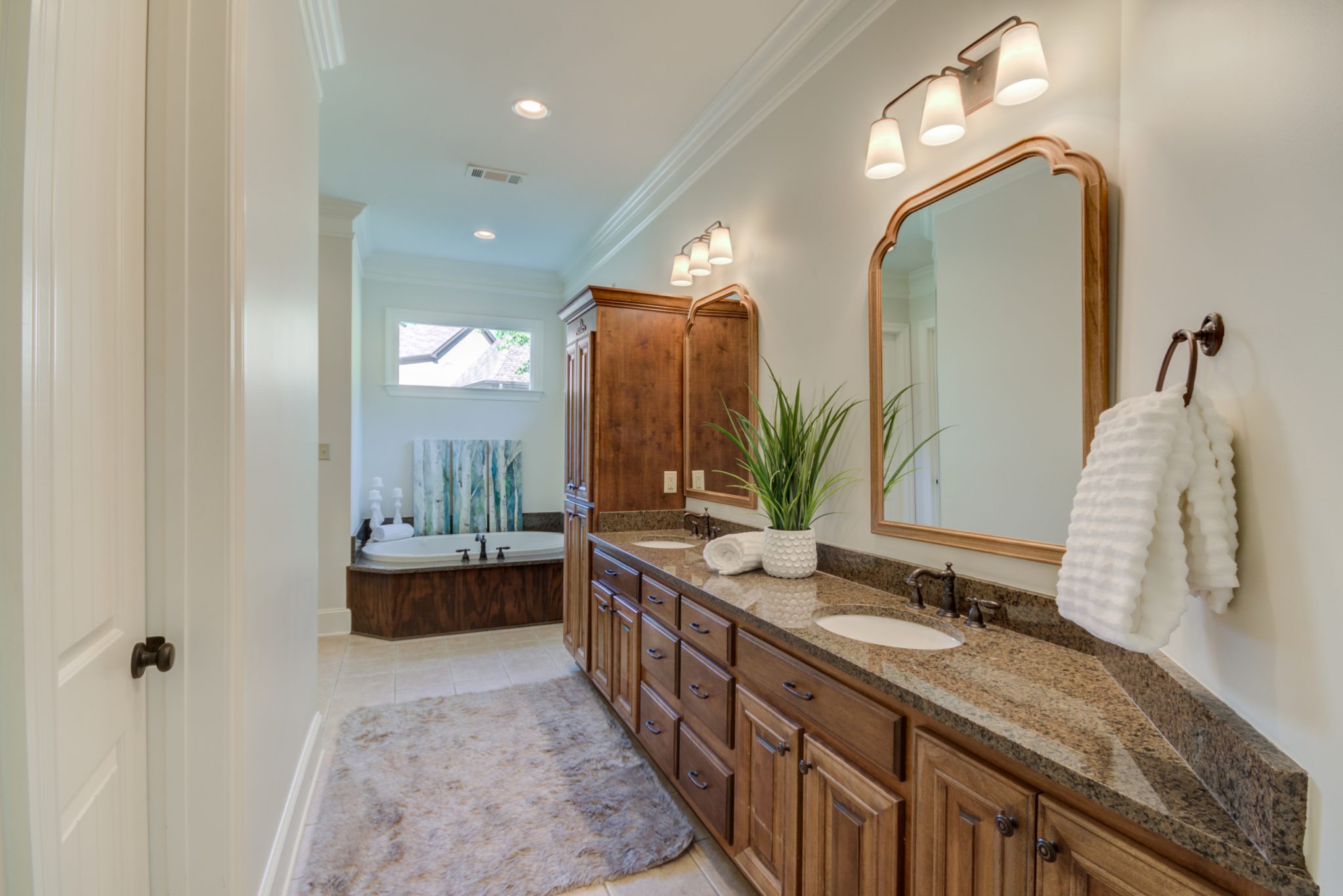
The Master Bedroom Before
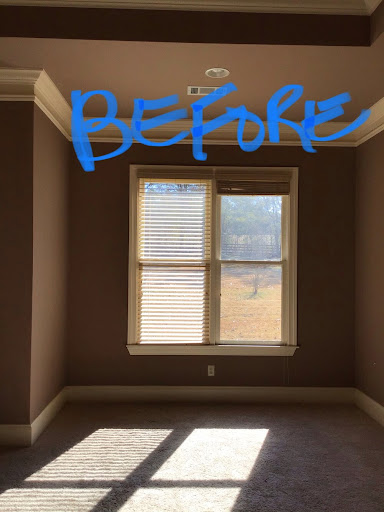
Master Bathroom Refresh-Since we had determined to focus our renovation dollars on to the living areas and exterior, our approach here was just cosmetic. Notice how the entire room looks fresher and updated and even though we did not replace any hard finishes. The mirrors are from Target.
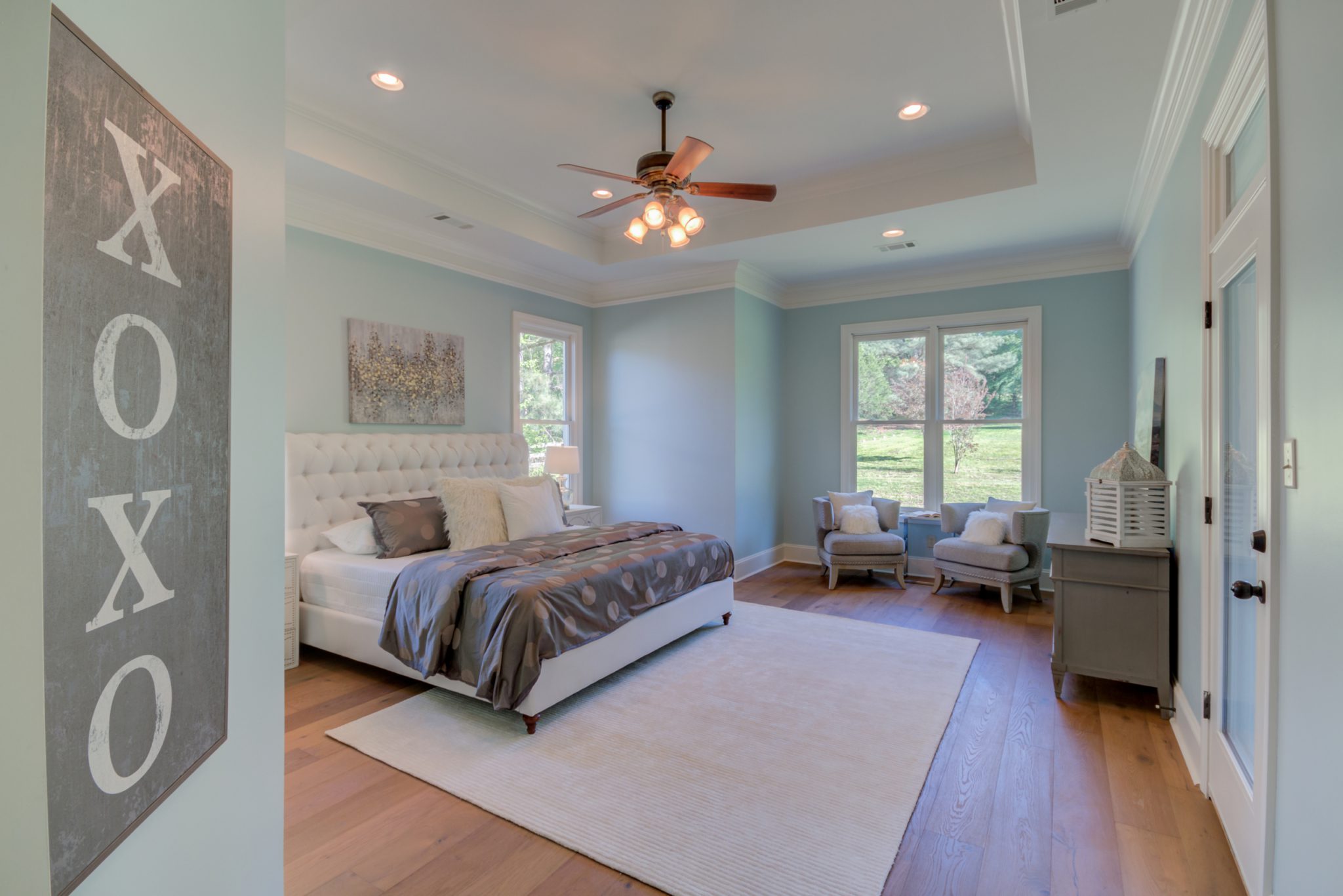
The Master Bedroom is now a room you would want to wake up to!

